Timeless Transformation
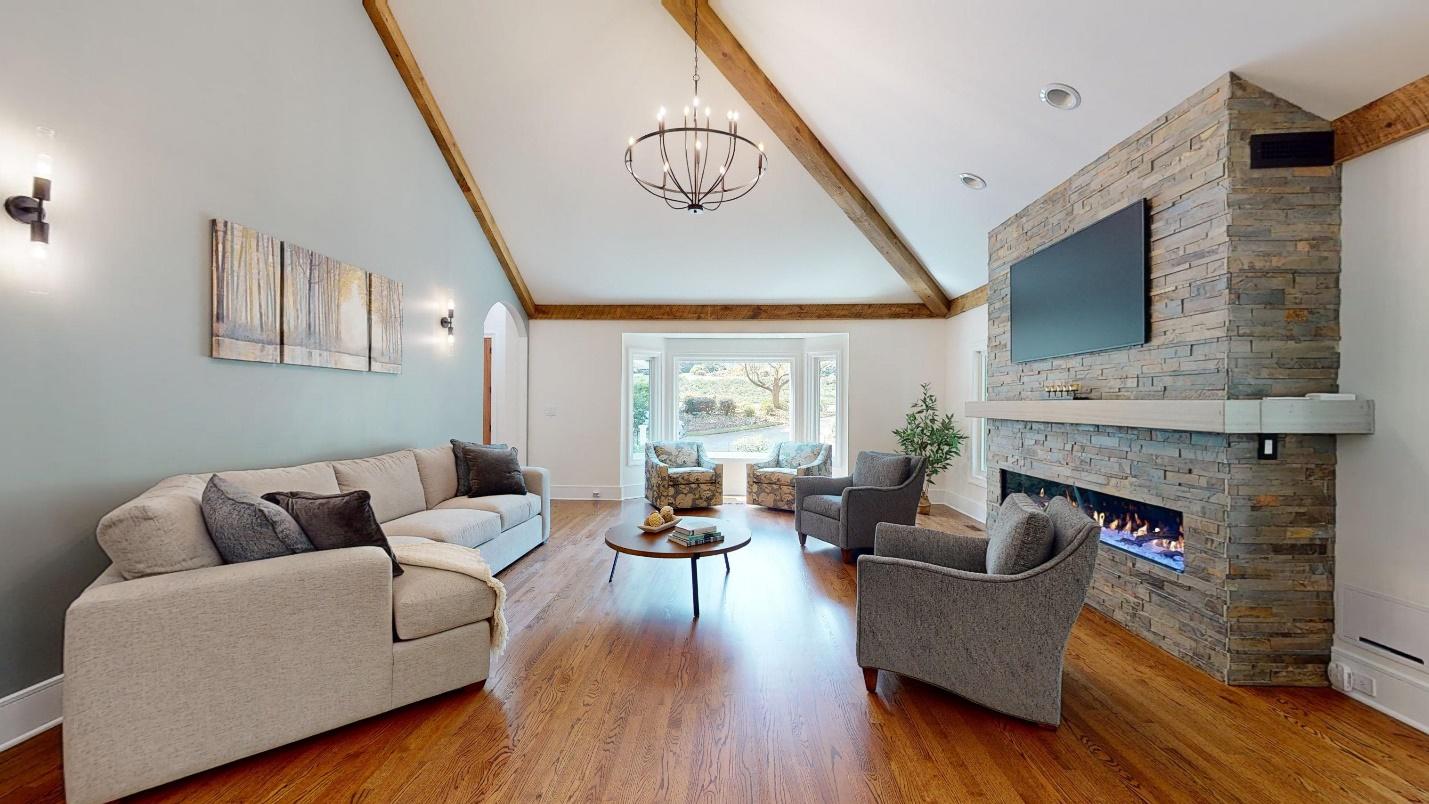
Raleigh, NC – In a phenomenal remodel that balances style and accessibility, this whole-house transformation has created a welcoming sanctuary that prioritizes comfort and functionality for all stages of life.
Living and Dining Room
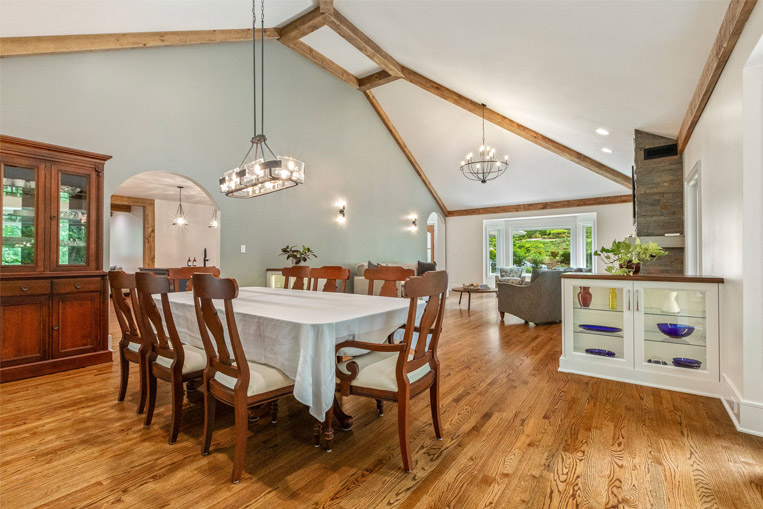
This remodeled living room and dining area are a blend of elegance and warmth, highlighted by stunning beams that beautifully frame the ceiling. These spaces serve as the perfect backdrop for gatherings and joyful family moments.
Kitchen
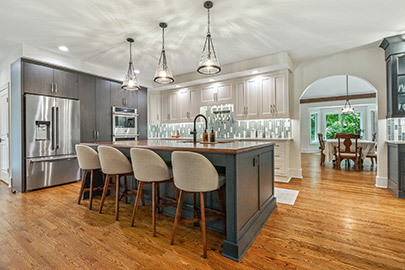
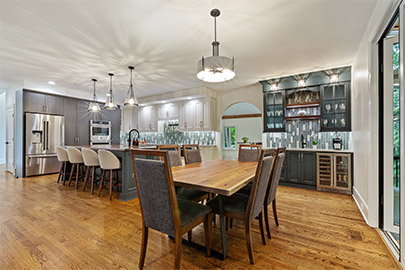
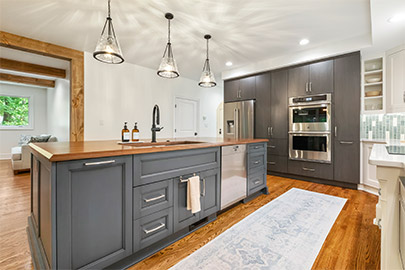
This kitchen boasts a remarkable blend of modern elegance and cozy warmth. The large, center island has a deep blue base, topped with a warm wooden countertop that adds natural charm. Above the island, three pendant lights with stylish, industrial-inspired glass shades cast intricate shadows, enhancing the room’s ambiance. The light upper cabinets contrast beautifully with the dark lower cabinets, drawing the eye to the glossy backsplash, a mixture of soft blue tiles that add texture and sophistication. The overall effect is a bright, open, and inviting kitchen with a perfect balance of functionality and style.
Guest Bathrooms
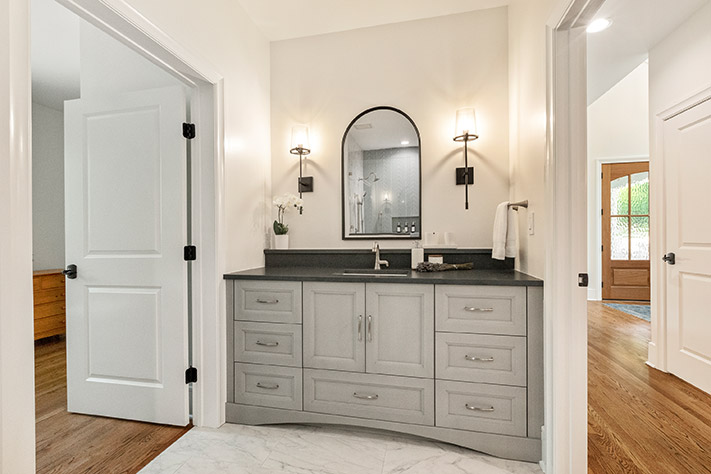
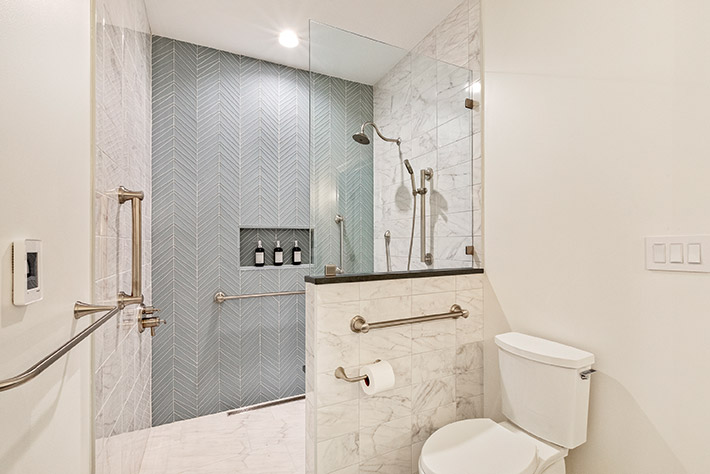
This bathroom displays modern sophistication with a calming, spa-like atmosphere. The beautifully crafted soft gray vanity is topped with a dark countertop that provides a tasteful contrast. The shower tile creates a soothing focal point. Thoughtful additions, such as a built-in niche for bath products and strategically placed grab bars, enhance both functionality and comfort, making this bathroom a perfect blend of style and practicality.
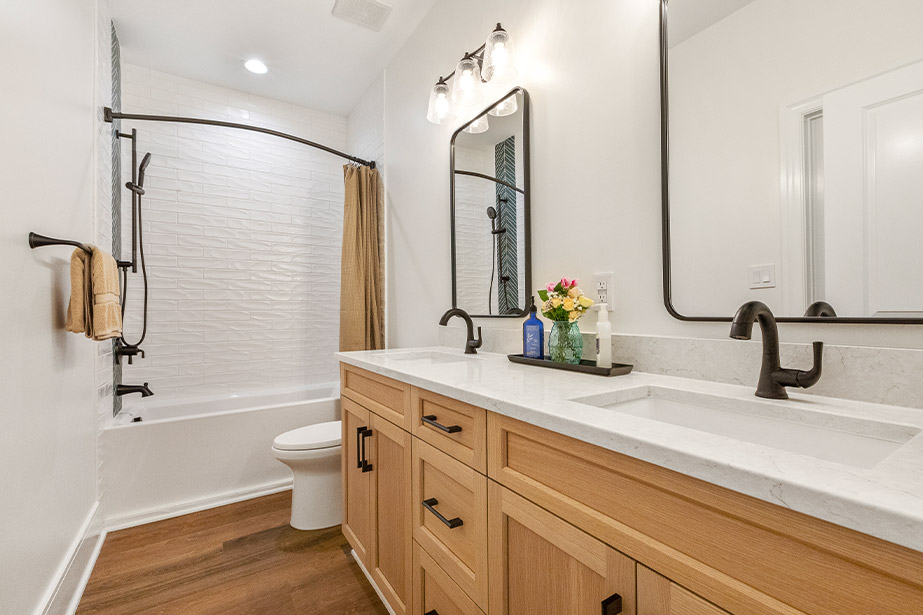
Primary Bedroom and Walk-In Closet
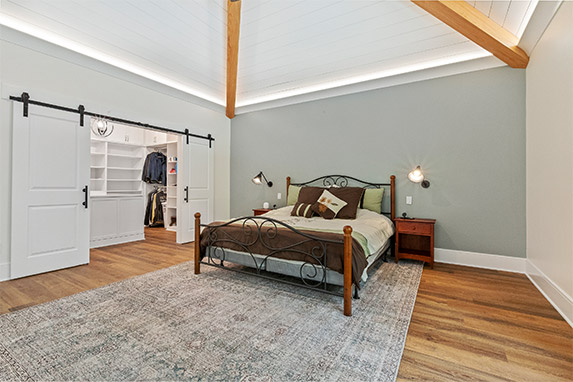
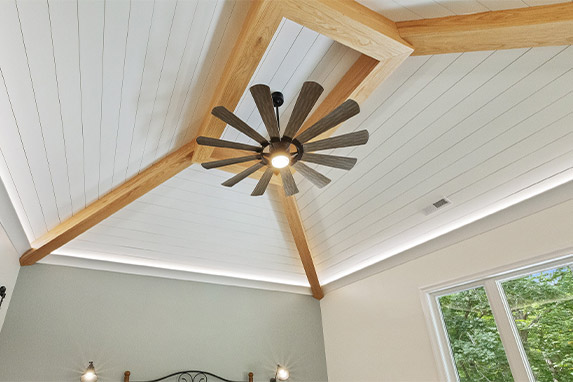
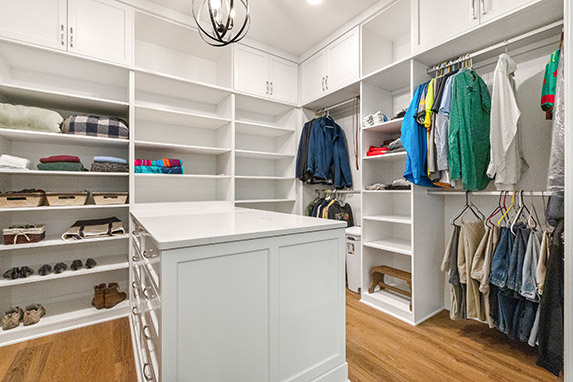
Natural-colored wooden beams along the primary bedroom ceiling add warmth and a touch of character, drawing the eye upward to the room’s expansive height. Ambient lighting casts a gentle glow that enhances the room’s cozy atmosphere. Two sliding barn doors open to reveal a spacious primary closet, complete with sleek white cabinetry and shelving, offering an organized and luxurious space for wardrobe essentials.
Primary Bathroom
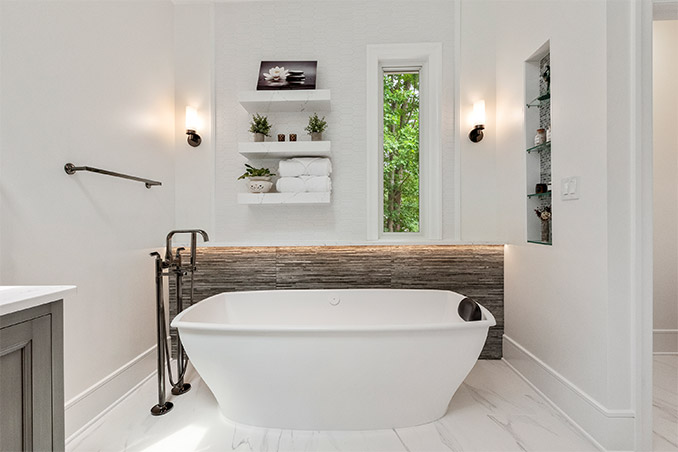
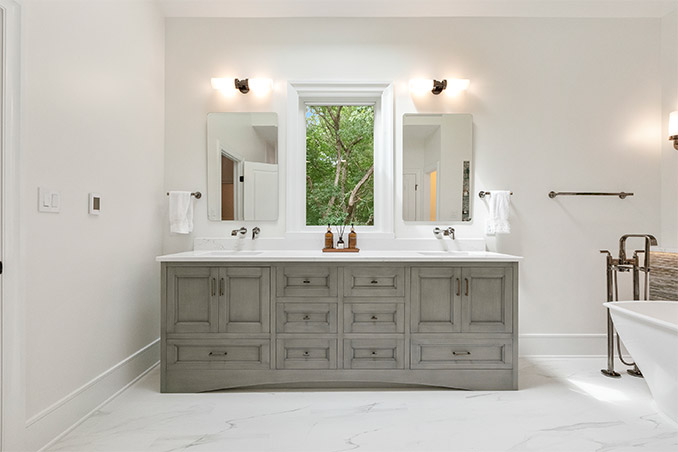
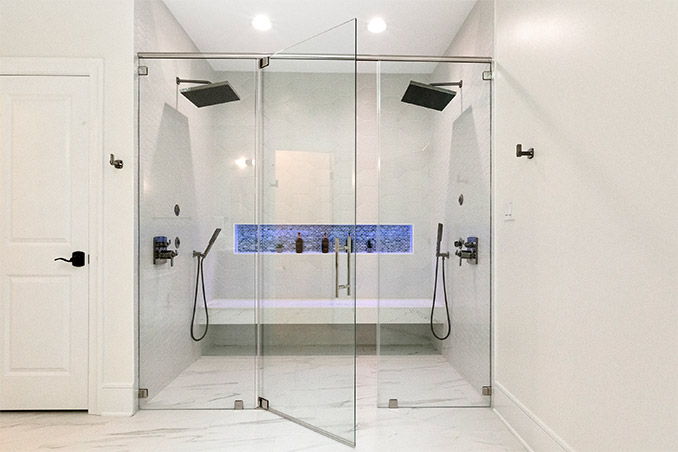
The primary bathroom is a stunning, spacious oasis. The glass-enclosed shower features a sleek floating bench and a lighted niche. A freestanding tub rests against an eye-catching accent wall, softly illuminated to create a sense of tranquility. The double vanity offers ample counter space, while two wall-mounted faucets above the vanity lend a modern touch, enhancing the clean aesthetic.
Basement Bathroom and Dog Wash
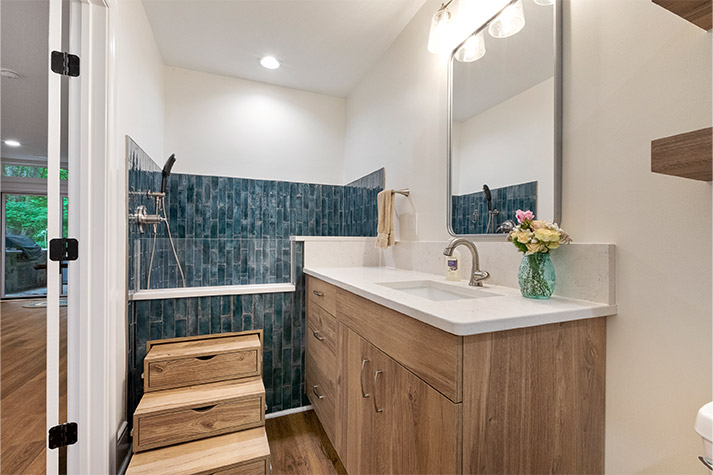
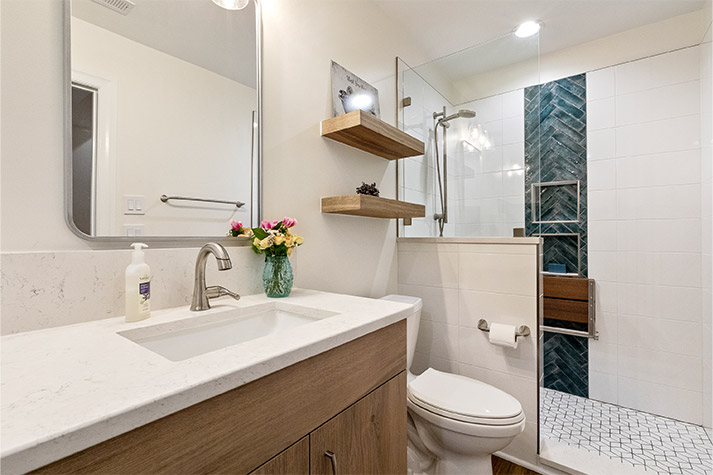
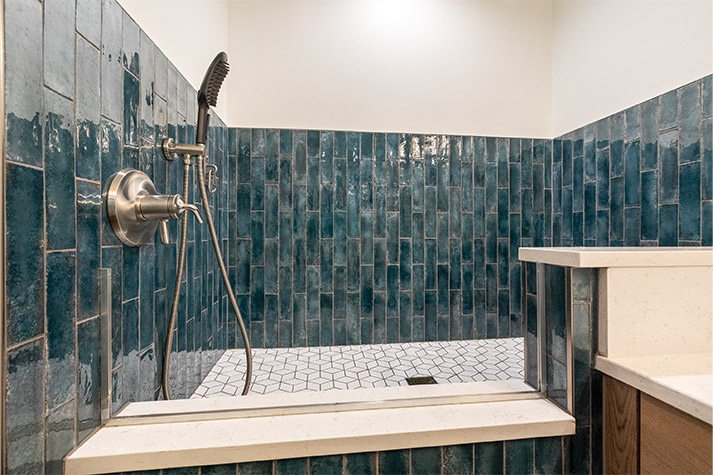
This bathroom contains a dog wash station that features convenient wooden steps, making it easily accessible for pets. The space is marked by rich teal subway tiles that line the walls of the dog wash area, creating a visually striking contrast with the light wood cabinetry and floors. The bathroom’s earthy tones and clean lines make it both a stylish retreat and a practical space for pet care.
Home Gym
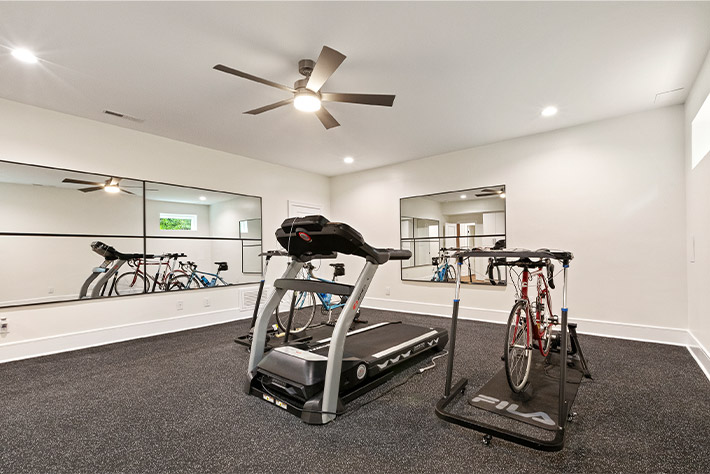
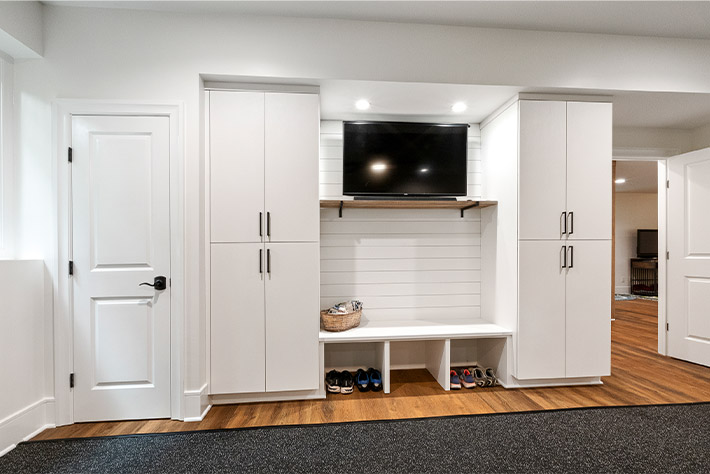
The home gym contains wall mirrors, enhancing the sense of space while providing a useful tool for form correction during workouts. A dedicated bench area with clean white cabinetry adds both convenience and elegance, offering ample storage for equipment while maintaining a clutter-free environment.
2024 Best Universal Design Award Winner

This Raleigh remodel was named the 2024 award winner for Best Universal Design. This exceptional project effortlessly combines style and accessibility, receiving praise for its thoughtful approach to aging in place.