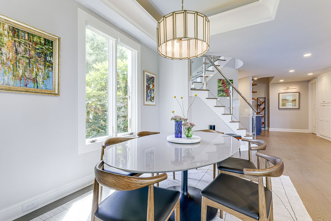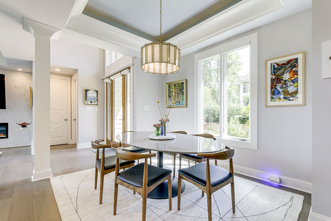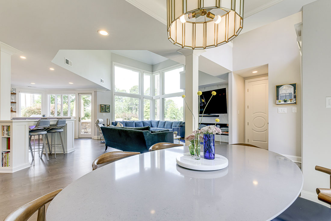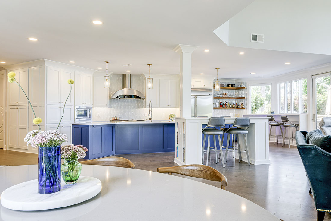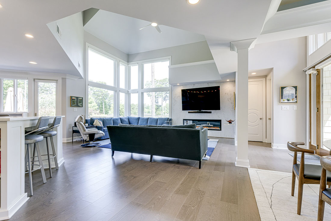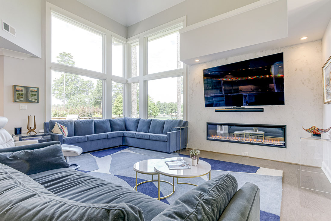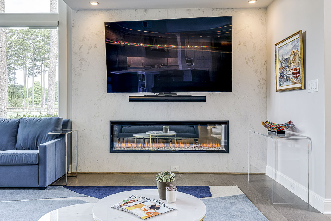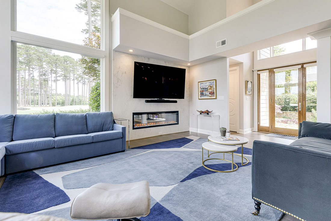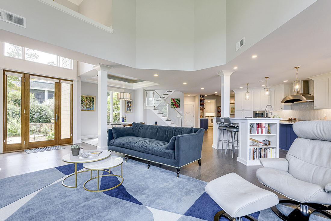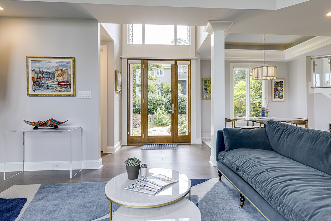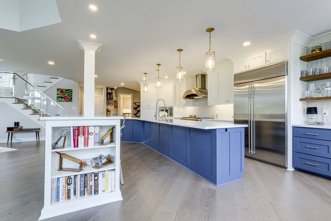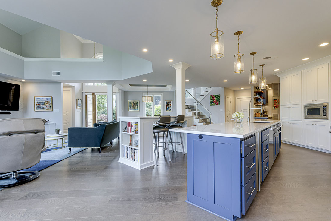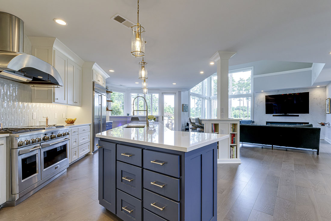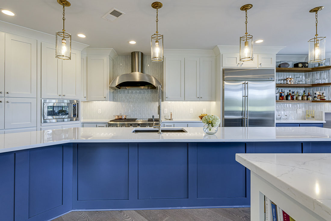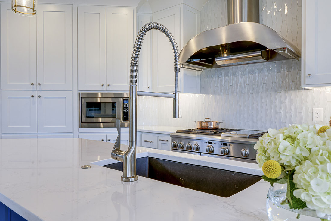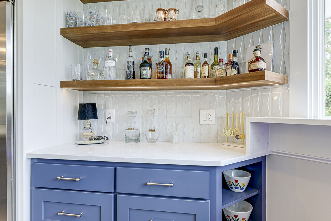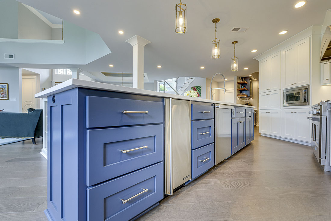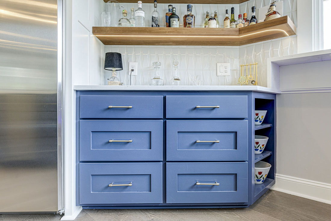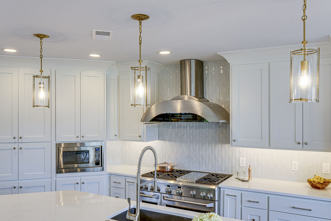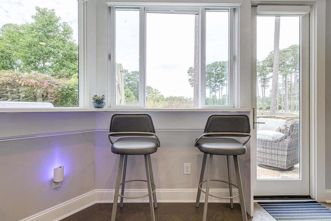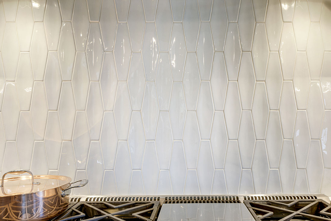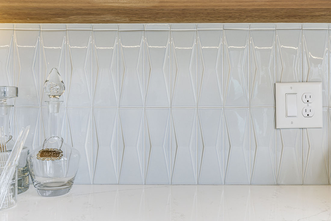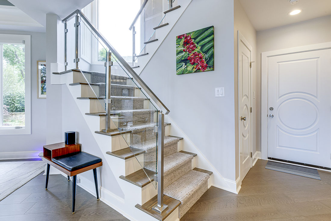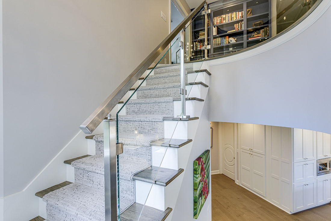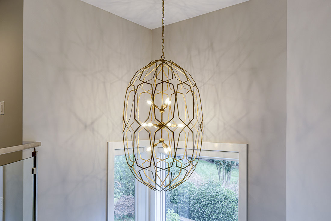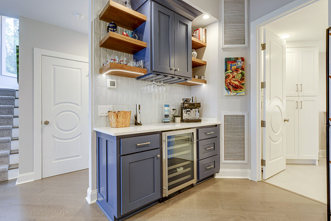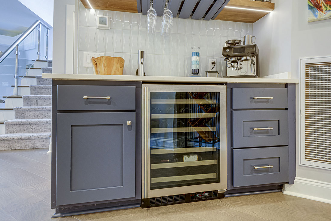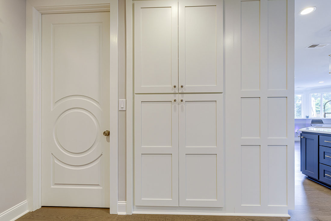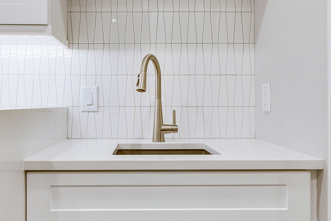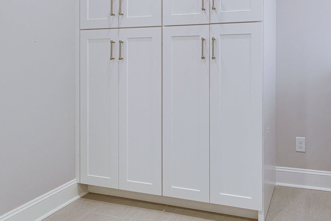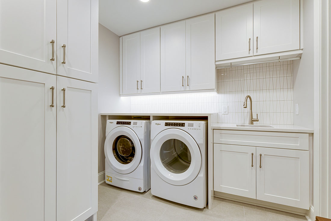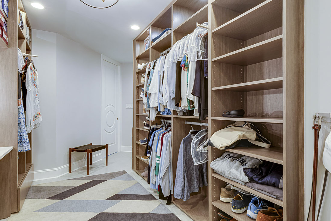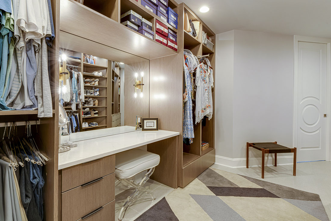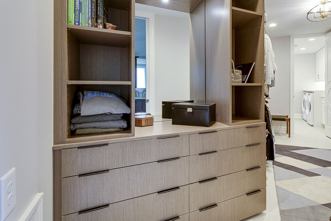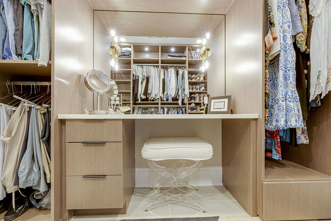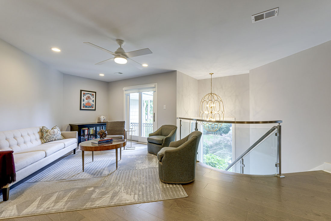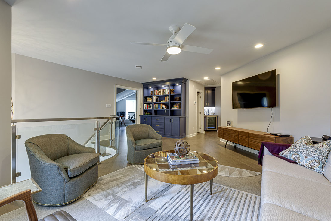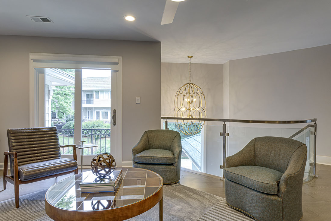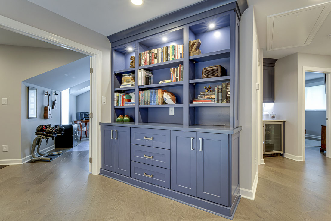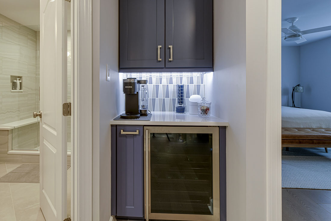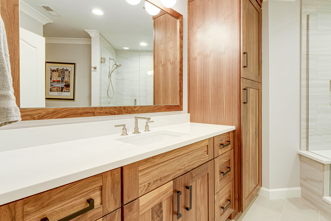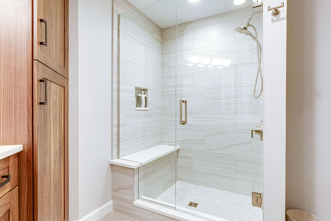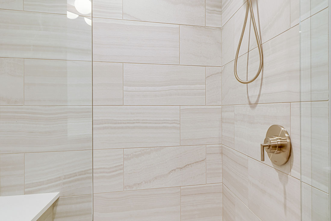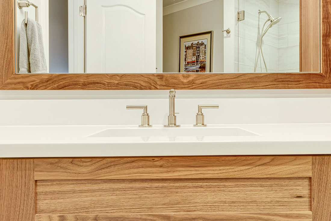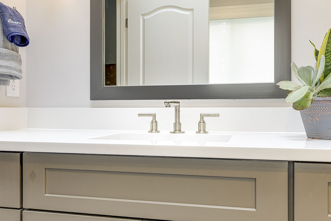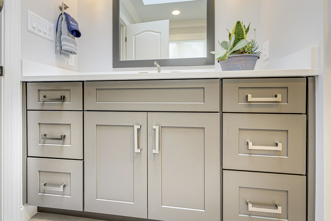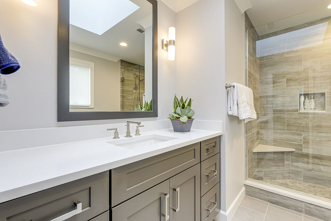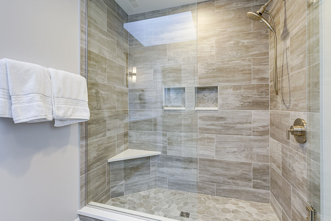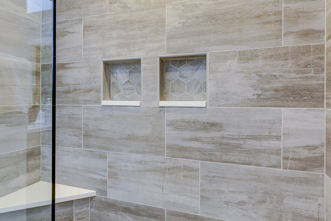Tucked into the side of the golf course in the neighborhoods of Preston, sits a relatively unassuming condo, with similar-looking condo homes on either side. Originally owned and renovated in a traditional early 2000s American style by a previous set of clients, the new homeowners wanted the space to exude modern timelessness. For this full house remodel, stained beech cabinets, textured beige walls, and heavy architectural details gave way to clean lines, light tones, and a minimalist aesthetic that is carried throughout the home. Immediately through the front door, you are met with a contemporary linear fireplace set into a gorgeous full wall slab of leathered marble, which replaced a stacked stone façade. Next, the kitchen has a whole new look. The original custom cabinets were given a fresh coat of paint with classic white on the perimeter and a navy island for contrast. We worked around the existing structural column by creating a custom-built high-top table and storage. The next biggest change here is the new pass-through window that connects to the outdoor kitchen. This was originally a small enclosed eat-in bay window space that created an awkward traffic area. By straightening out the exterior wall, we gained valued floor space and a much-improved flow for the far side of the kitchen. Handmade tile and custom-made African Iroko wood shelves line the walls of the kitchen. The heavy wood and iron stair railing were removed in favor of a frameless glass railing system, complete with a custom radius glass piece to follow the curve of the 2nd-floor loft.
