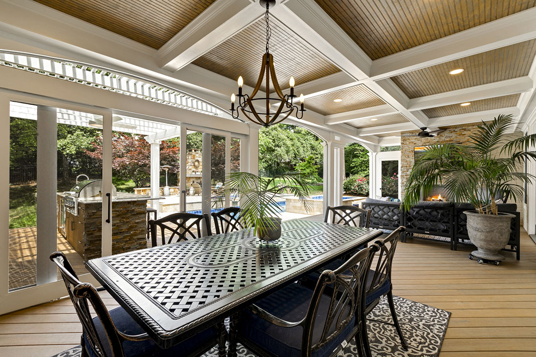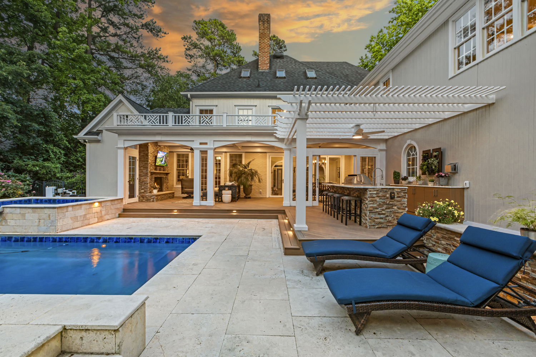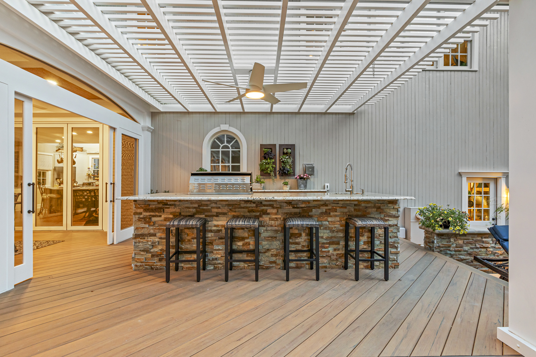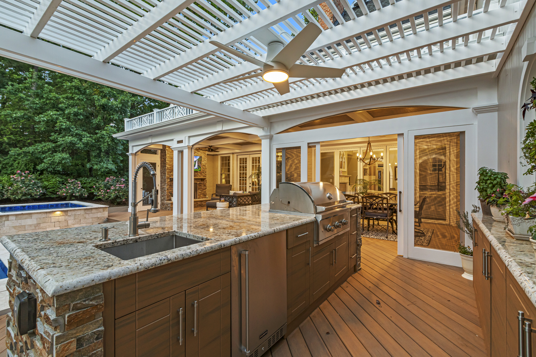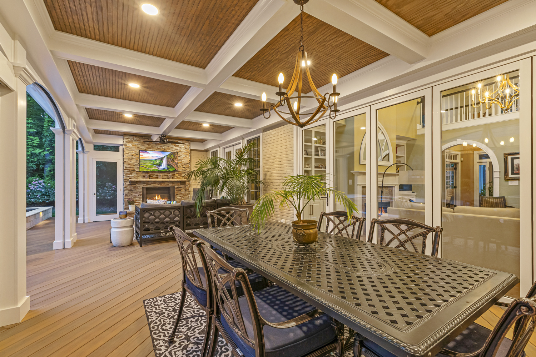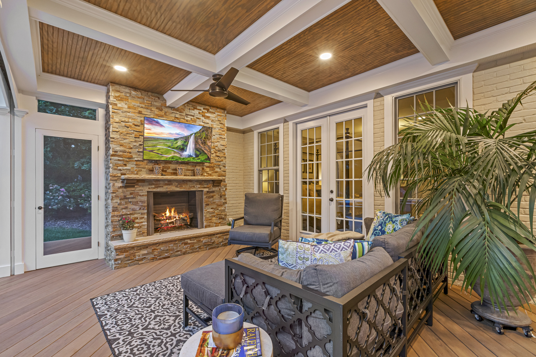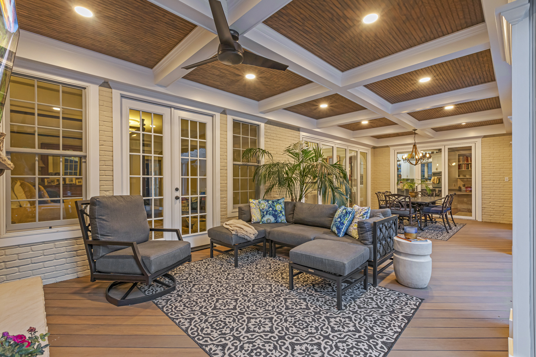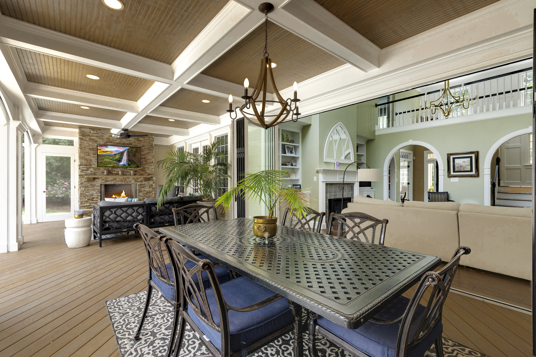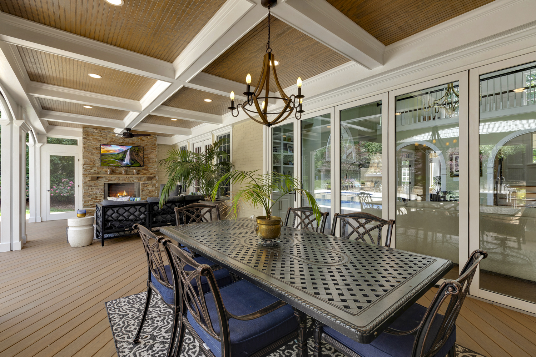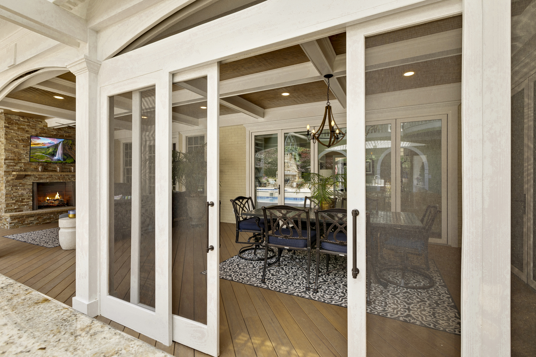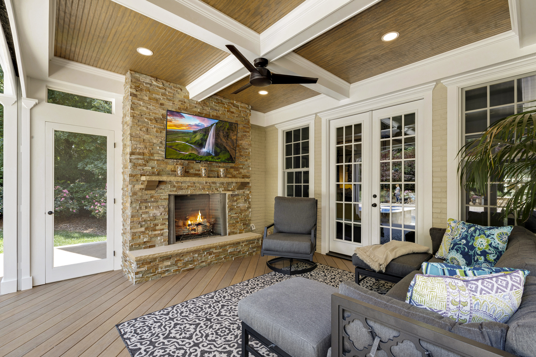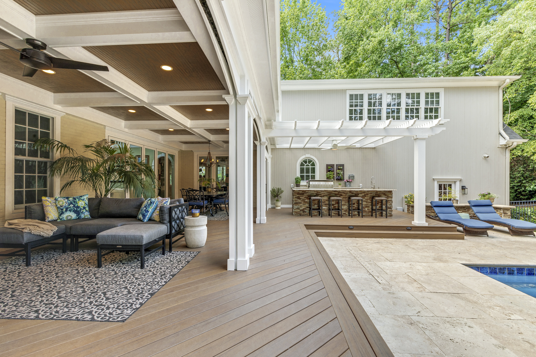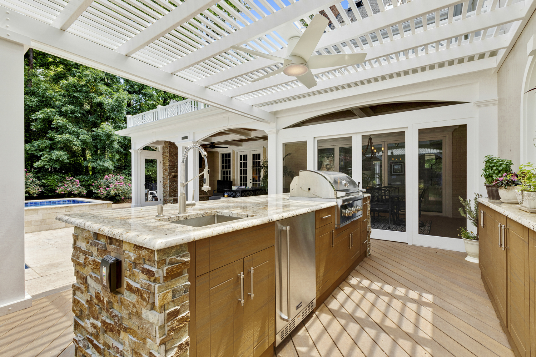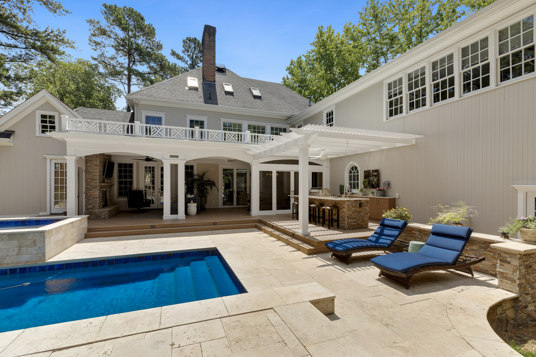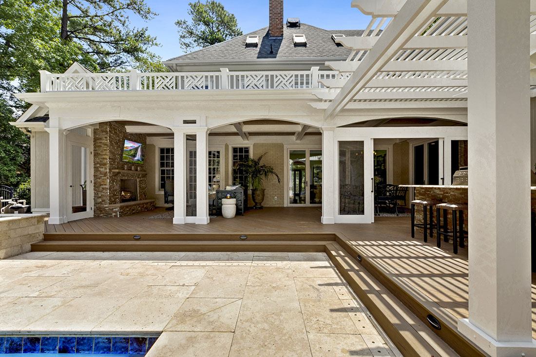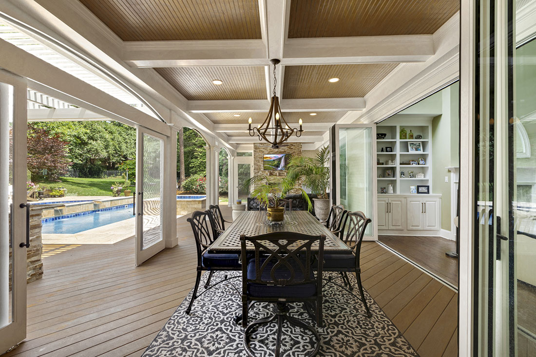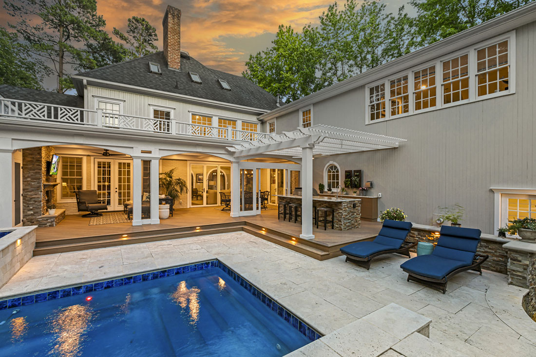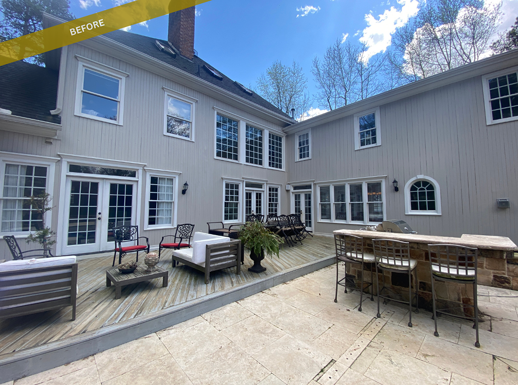Creating a luxurious and versatile outdoor retreat, the deteriorating deck was replaced with expansive composite decking that extends the length of the house, adding a spacious new area for an outdoor kitchen. The design includes a covered fireplace, kitchen island, and seating area clad in natural stacked stone. Architectural details inspired by the home’s front façade feature traditional moldings, a custom Chippendale balustrade, and a coffered ceiling with soft arches and keystone details. The pergola over the kitchen provides shade and integrates seamlessly with the design. For flexibility, 16′ and 9′ panoramic doors pivot and slide to open the space to the exterior, while retractable phantom screens and a sliding barn door allow easy transitions between open and enclosed settings. Warm natural tones, custom-stained beadboard, and painted brick veneer add texture and richness, creating a cohesive and inviting space ideal for year-round entertaining and relaxation.
