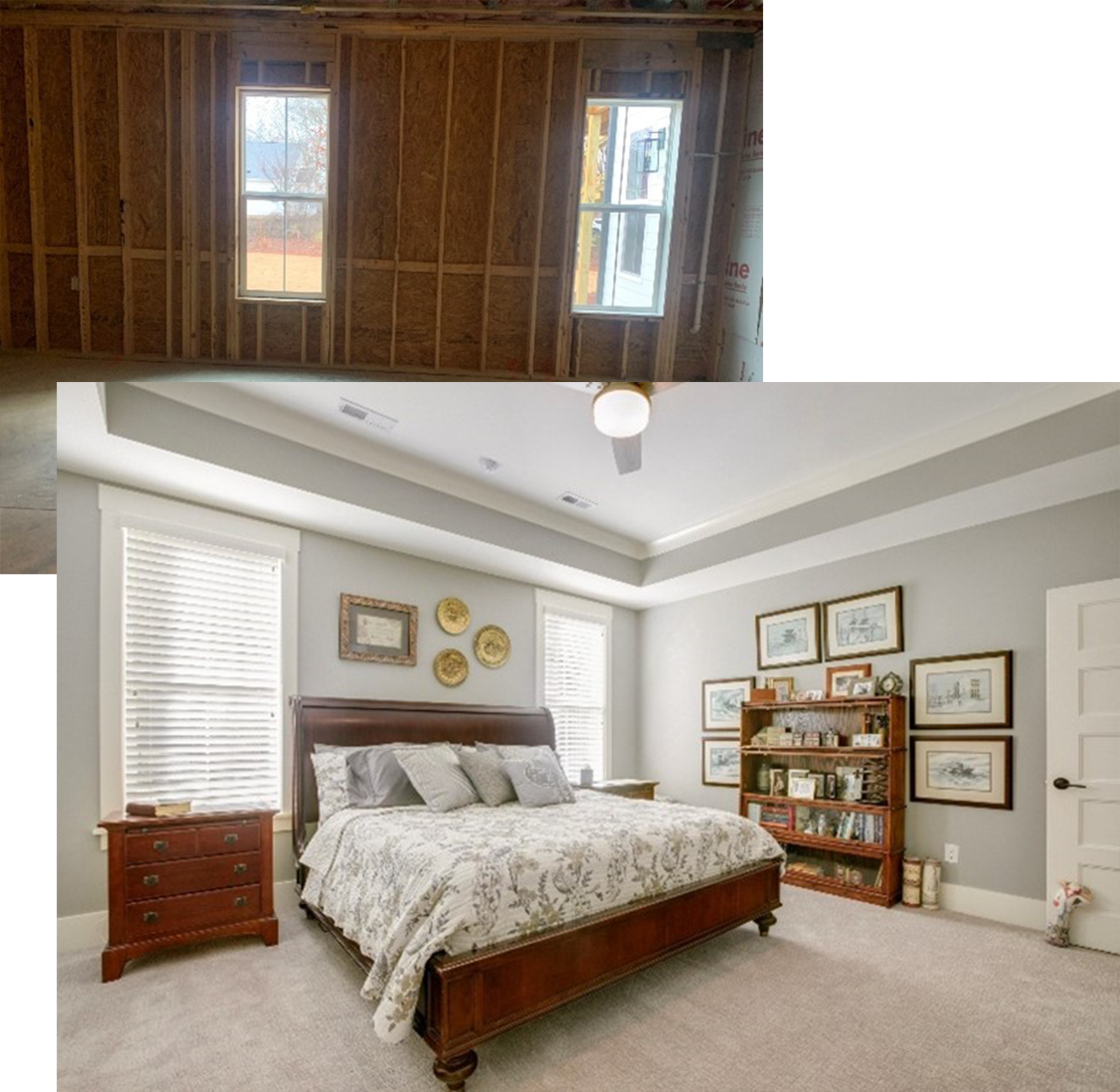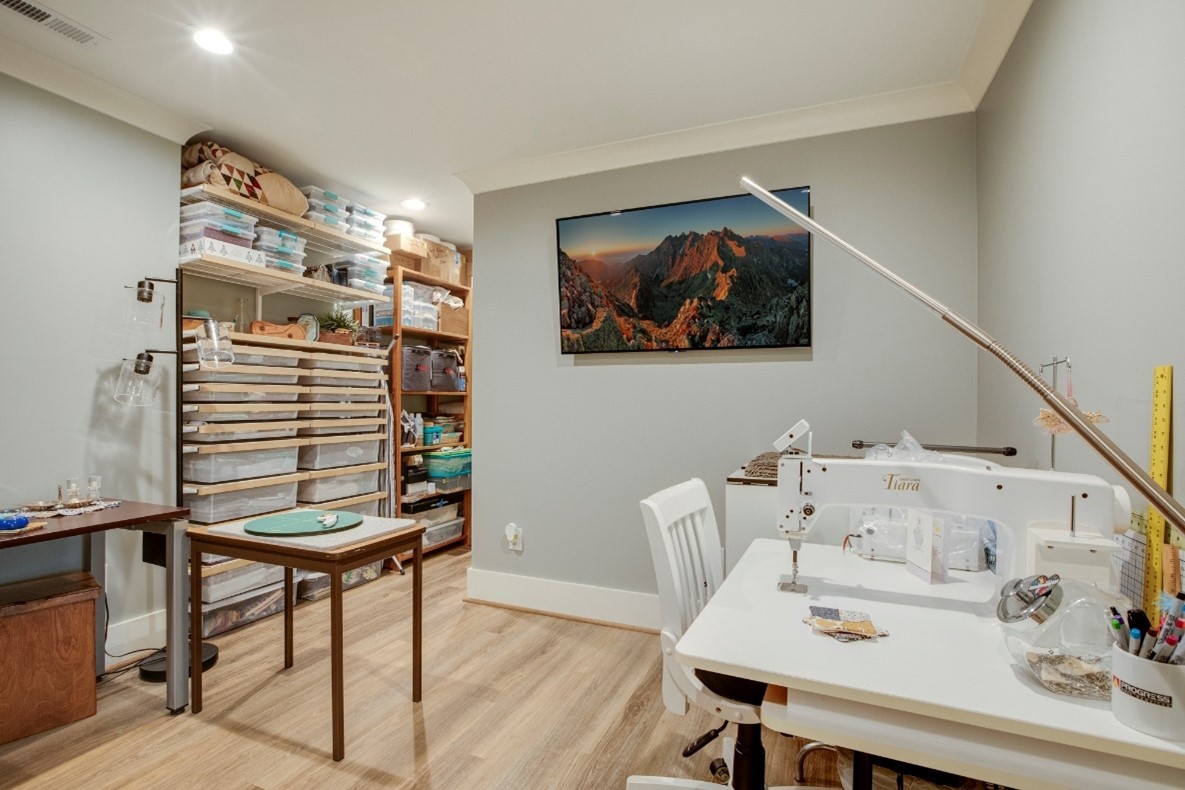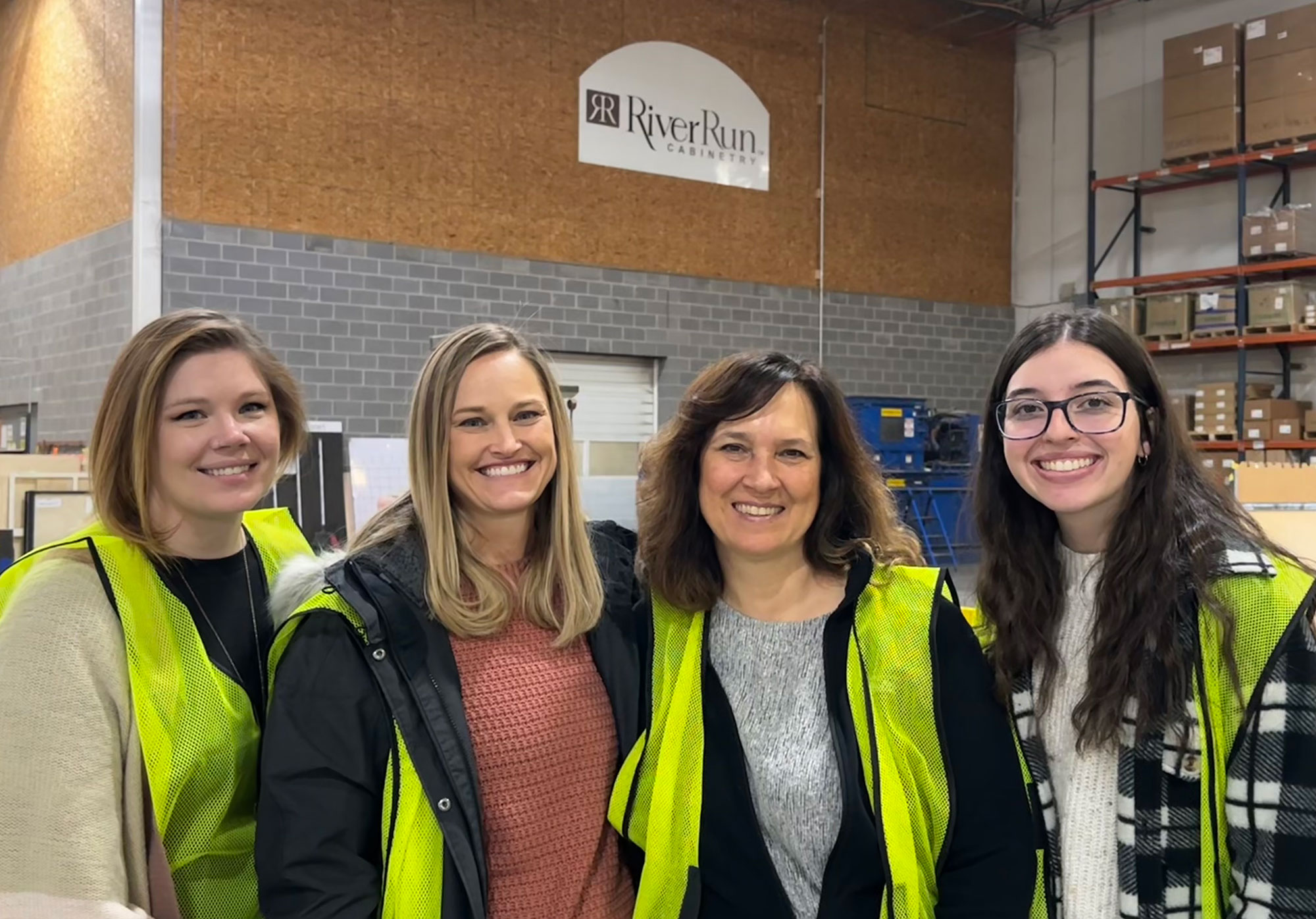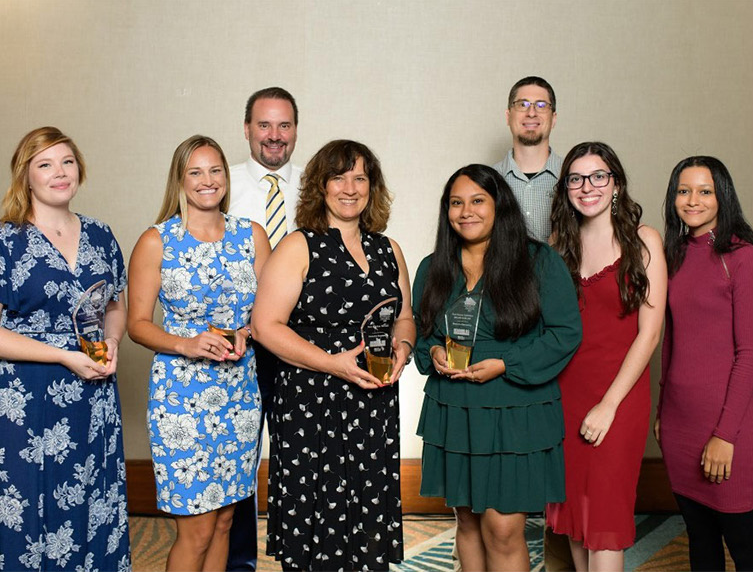
Wake Forest, NC
This unfinished basement underwent a complete remodel earlier this year. Located in a newly constructed home, this unfinished basement was transformed into a secondary living space. A kitchen, living room, office, den, powder bath, bedroom, and primary bedroom were all added into this basement.

Living Room
The living room is open to the kitchen. This layout flows conveniently for entertaining guests.
Kitchen
This kitchen features a sage green island that offers a colorful contrast to the white perimeter cabinets. The large island provides an abundance of space for food preparation and dining. A white shiplap range hood adds a modern farmhouse appearance to this kitchen.
Sewing Room
The sewing room provides extra storage and a hobby space.

Office
This office has provided a private space for gaming and work.

Primary Bathroom
The primary bathroom has an ample amount of cabinet storage space for two people. Additionally, the shower bench and two niches provide plenty of storage space within the shower.
Overall, this basement transformation has provided a functional and delightful secondary living space. Creating a kitchen, living room, powder bath, office, sewing room, laundry area, primary bedroom, and primary bathroom has allowed for maximum use of this basement space.
Design Team Trip!
Our design team recently took a trip to Virginia to visit one of our cabinet manufacturers, where they were able to gain valuable insight on the manufacturing process.

2023 Fall Go-Karting Event
The Distinctive team had a blast at Rush Hour Karting this fall, where everyone had the opportunity to compete against each other in axe throwing and go-karting!
Congratulations to Stephen, Will and Jake for achieving the fastest track times in go-karting!.














